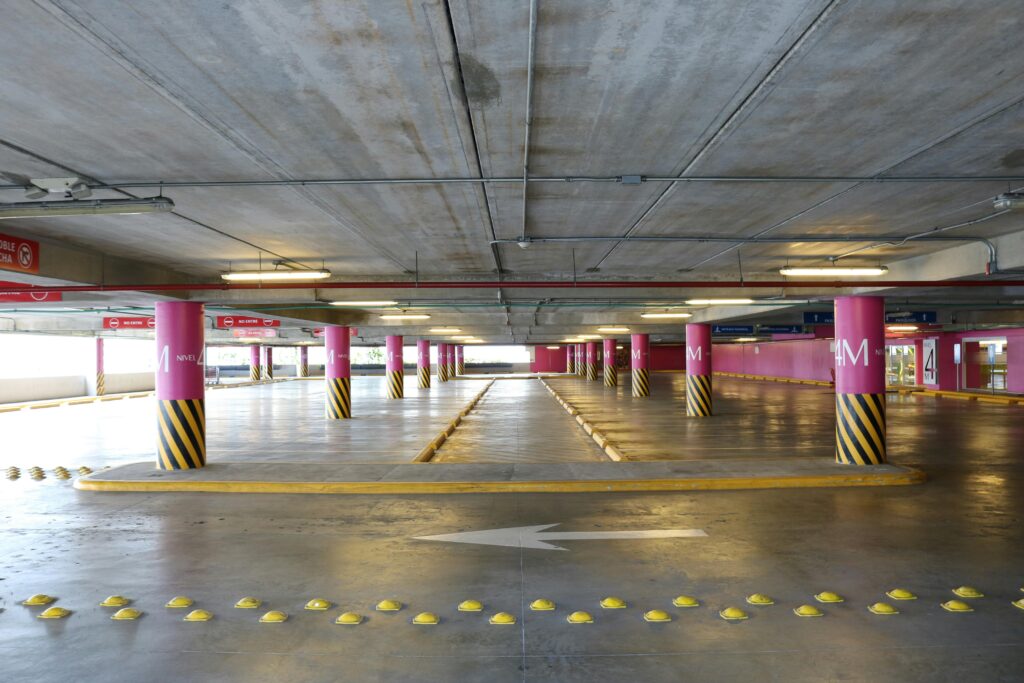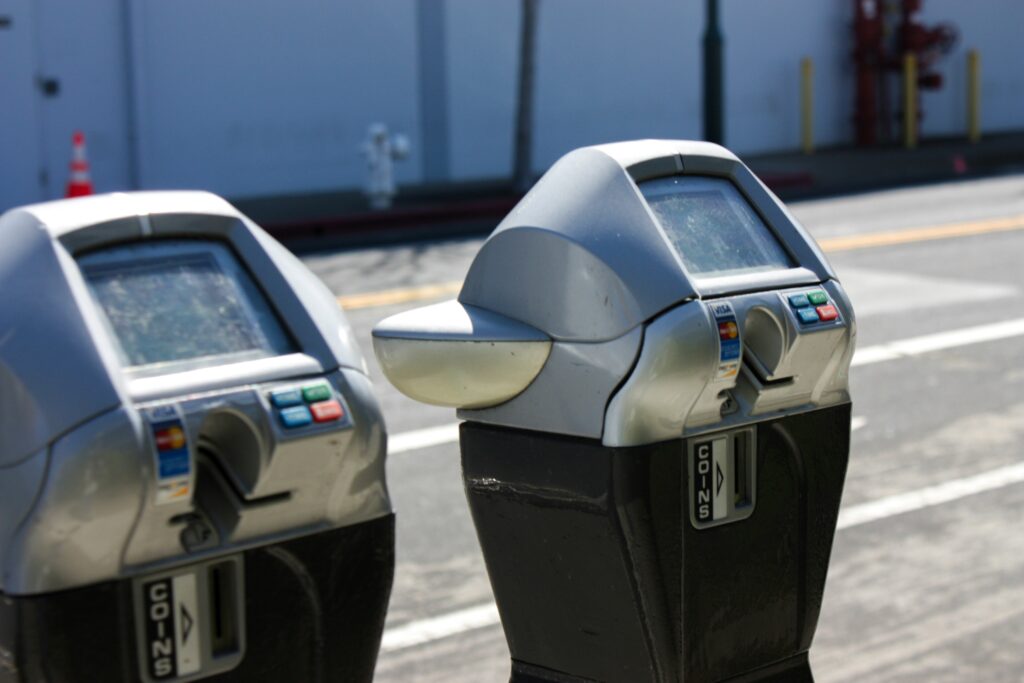Designing a parking lot requires attention to efficiency, safety, and accessibility. Below is a reference guide with parking space dimensions, aisle widths, clearances, layout types, and line-marking standards that designers can use when planning surface or structured parking facilities. Try our parking layout calculator to see how many space you need.
Standard Parking Space Dimensions
| Parking Type | Width (ft) | Length (ft) | Notes |
|---|---|---|---|
| Standard Car | 8.0–9.0 | 16.0–20.0 | 9 ft width preferred in high-turnover lots |
| Compact Car (where allowed) | 7.5–8.0 | 15.0–16.0 | Not always permitted by local codes |
| Parallel Parking | 8.0–9.0 | 20.0–22.0 | Add 2 ft clearance at ends where possible |
| Accessible Parking (Car) | 12.0 | 16.0–18.0 | Includes 4 ft (1.2 m) side access aisle |
| Accessible Van Space | 12.0 | 18.0–20.0 | Includes 5 ft (1.5 m) side access aisle |
Accessible Parking Requirements
- Width: At least 12 ft (car) with a 4 ft side aisle.
- Van Accessible: 12 ft with a 5 ft aisle, or 8 ft with a shared 8 ft aisle.
- Location: Closest to accessible building entrance.
- Slope: Not more than 1:50 (2%).
- Signage: Blue wheelchair symbol at head of stall + vertical signage.
Aisle Width Standards
| Parking Angle | Aisle Width (ft) One-Way | Aisle Width (ft) Two-Way | Notes |
|---|---|---|---|
| 90° (Perpendicular) | 20–22 | 22–24 | Most common for large facilities |
| 60° | 16–18 | 22–23 | Balance between efficiency and maneuverability |
| 45° | 12–15 | 20–22 | Easier entry, less efficient |
| 30° | 11–12 | 20–21 | Good for narrow sites, lower capacity |
| Parallel | 12 (minimum) | 20 | Critical for urban street parking |
Clearances and Ceiling Heights
- Ceiling Height:
- Standard spaces: 7 ft (2.1 m) minimum.
- Accessible/van spaces: 8 ft (2.4 m) minimum.
- Structural Columns: Allow 1–2 ft clearance from car doors.
- Pedestrian Areas: At least 7 ft (2.1 m) headroom.

Parking Layout Types
Perpendicular (90°) Parking
- Space-efficient.
- Requires 20–24 ft aisles.
- Works best for two-way circulation.
Angled (30°, 45°, 60°) Parking
- Easier to maneuver.
- Works well with one-way aisles.
- Reduces aisle width but requires longer site length for same capacity.
Parallel Parking
- 20–22 ft long stalls.
- Works well in narrow corridors and street frontages.
- Best for urban or overflow parking.
Pavement Marking and Line Colors
Proper line marking improves circulation and safety.
- Standard Stall Lines: White (preferred in most international standards).
- Accessible Spaces: Blue with wheelchair symbol; blue diagonal hatching in aisle.
- Reserved/Private Spaces: Yellow lines or signage.
- Fire Lanes / No Parking Zones: Red curb or red lines with “NO PARKING FIRE LANE” marking.
- Directional Arrows: White arrows for flow guidance in aisles.
- Numbering/Lettering: White or yellow paint to identify spaces (e.g., staff, visitors).
Line thickness is typically 4 inches (100 mm), with stall lines painted in durable thermoplastic or epoxy-based paint for longevity.
Design Best Practices
- Lighting: Provide 5–10 footcandles (50–100 lux).
- Drainage: Minimum 1–2% slope for stormwater.
- Pedestrian Safety: Marked crosswalks from parking areas to entrances.
- Landscaping: Use planting islands to improve aesthetics and reduce heat gain.
- Snow Clearance (Cold Regions): Allow stacking space for plowed snow without obstructing circulation.
Key Takeaways
Good parking lot design combines proper space dimensions, aisle widths, clearances, and marking standards. By applying these principles, designers can ensure safe, accessible, and user-friendly parking facilities that comply with international and local standards.
📥 Download the Full Parking Standards Reference (Free PDF)
Looking for a quick, reliable reference you can keep on hand? We’ve compiled all the key parking design standards—stall dimensions, aisle widths, accessible space requirements, ceiling clearances, and line marking colors—into a free, printable PDF guide.
Use it as a design checklist for your next project, or share it with your team for easy access.
Parking Space Dimensions Reference Table (Feet + Meters)
| Parking Type | Width (ft) | Width (m) | Length (ft) | Length (m) | Notes |
|---|---|---|---|---|---|
| Standard Car | 8.0–9.0 | 2.4–2.7 | 16.0–20.0 | 4.8–6.0 | 9 ft (2.7 m) width preferred in high-turnover lots |
| Compact Car (where allowed) | 7.5–8.0 | 2.3–2.4 | 15.0–16.0 | 4.5–4.8 | Not always permitted in local codes |
| Parallel Parking | 8.0–9.0 | 2.5–2.7 | 20.0–22.0 | 6.0–6.5 | Extra clearance recommended at ends |
| Accessible Parking (Car) | 12.0 | 3.6 | 16.0–18.0 | 4.8–5.5 | Includes 4 ft (1.2 m) access aisle |
| Accessible Van Space | 12.0 | 3.6 | 18.0–20.0 | 5.5–6.0 | Includes 5 ft (1.5 m) access aisle |
| Aisle Width – 90° (Perpendicular) | 20–22 | 6.0–6.7 | 22–24 (two-way) | 6.7–7.3 | Widely used in structured and surface lots |
| Aisle Width – 60° | 16–18 | 4.9–5.5 | 22–23 (two-way) | 6.7–7.0 | Efficient balance between land use & maneuverability |
| Aisle Width – 45° | 12–15 | 3.6–4.5 | 20–22 (two-way) | 6.0–6.7 | Easier for drivers, less efficient for space |
| Aisle Width – 30° | 11–12 | 3.3–3.6 | 20–21 (two-way) | 6.0–6.5 | Good for constrained sites |
| Parallel Parking Aisle | 12 (one-way) | 3.6 | 20 (two-way) | 6.0 | Requires turning space at ends |



